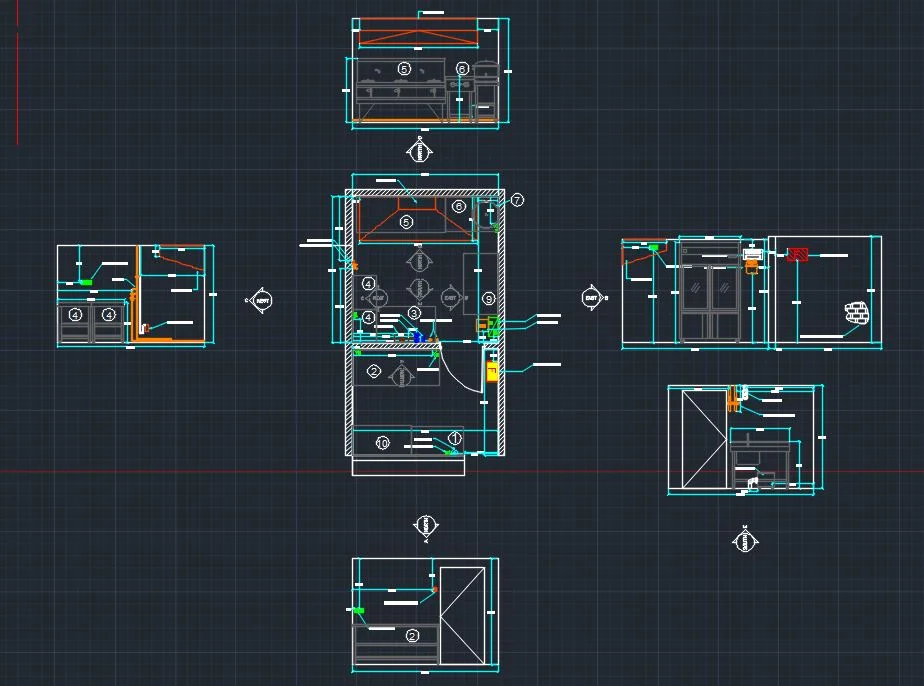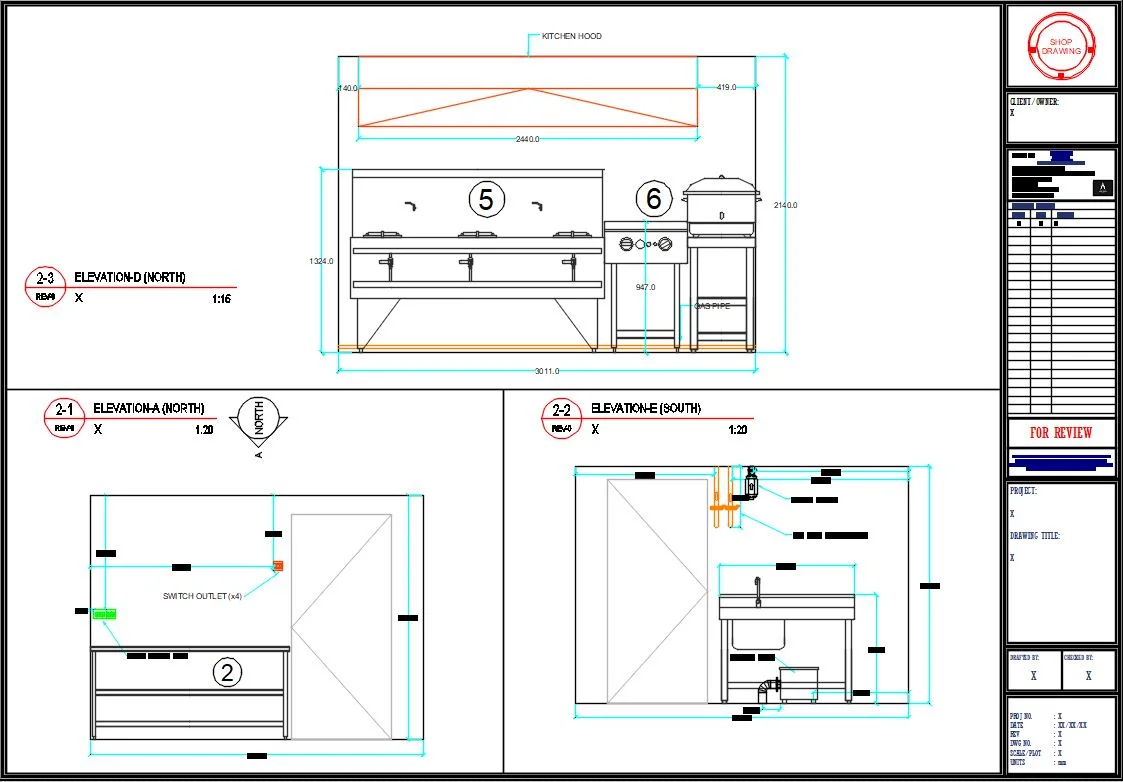Typical Food Stall - Complete Drawing Pack (DWG)
Typical Food Stall - Complete Drawing Pack (DWG)
PRODUCT ID: #LDPD-005
This product consists of a complete drawing package for a typical generic food stall design application. Included in the pack are the master plan view layout, multi-perspective internal elevation layouts (x5 views total) and fit-out detail inclusive of services (plumbing, electrical, piping etc.), dimension detail, kitchen equipment blocks and a complete legend with all respective symbol blocks and item descriptions.
This drawing pack is suitable for:
1. Design engineers and/or contractors seeking technical base plans for reference to similar project scope of works
2. CAD drafters seeking template-ready designs for similar projects to enable drawing efficiency and saving time
3. Anybody that is seeking a reference guide to setup their own food stall or kiosk
This product is available for digital download in DWG format.
Includes:
1. Master Floor plan view and 5 x elevations
2. Drawing complete with typical kitchen application equipment blocks to-scale that are fully editable
3. Complete formatting standards for object layers, dimension, hatches
4. Complete with customizable title block & viewport setup ready for submission and presentation to external parties.
Thank you for your interest in this product! Feel free to browse our online store for other available design products and merchandise. Kindly contact us via the form or contact details on our website if have any questions about this product.




